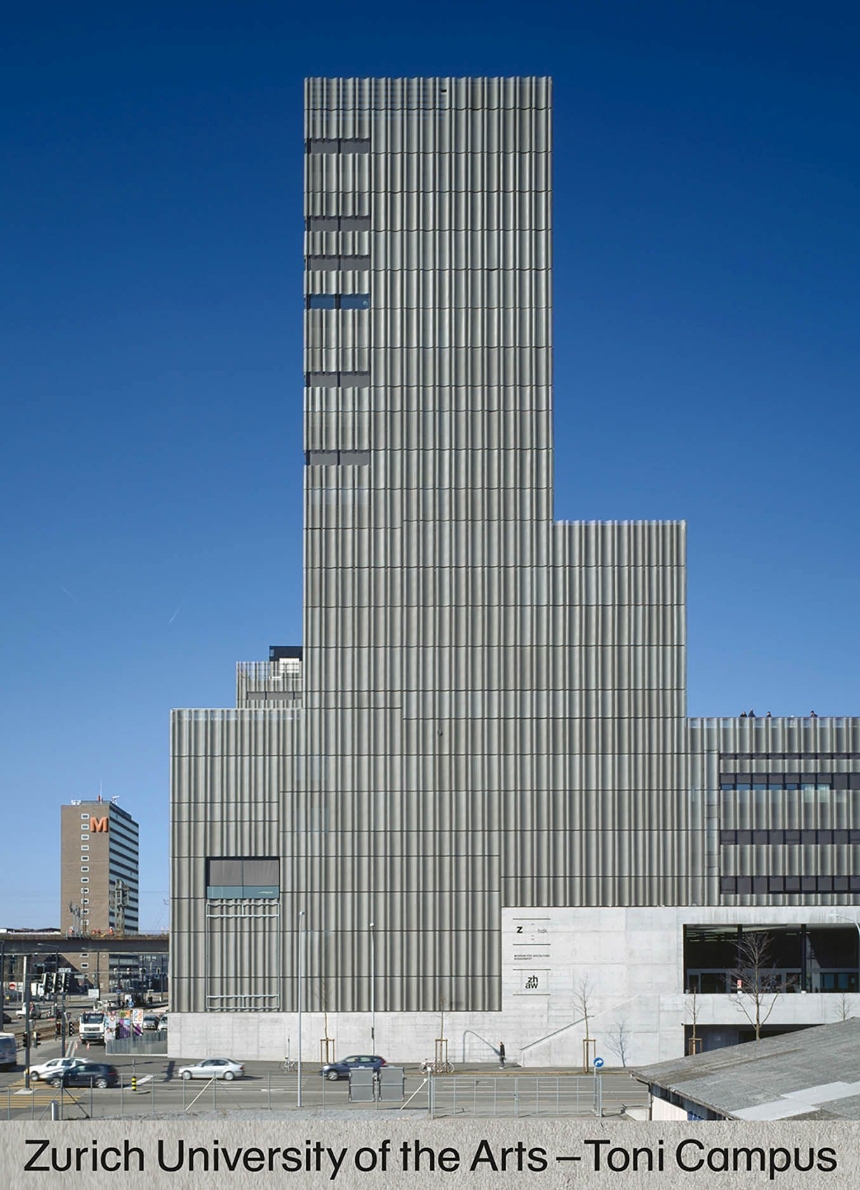Distributed for Scheidegger & Spiess
Zurich University of the Arts-Toni Campus
The newest campus of the Zurich University of the Arts was, until very recently, a dairy factory, known for its signature yogurt—packed in instantly recognizable small brown glass jars. After production was relocated to elsewhere in Switzerland in 2000, the enormous plant, located in a fast-changing former industrial neighborhood, was home to clubs and restaurants, as well as artists, who found the plant’s vast spaces perfect for studios.
In 2006, Zurich University of the Arts began working with architects EM2N to transform the building into the university’s new home, which opened in 2014, as well as into a public place. This richly illustrated book documents that process, as well as the renovated building—which fills the original structure with a state-of-the-art educational infrastructure offering studios, offices, lecture and concert halls, a movie theater, galleries, a museum, restaurants, a music venue, and even one hundred apartments.
In 2006, Zurich University of the Arts began working with architects EM2N to transform the building into the university’s new home, which opened in 2014, as well as into a public place. This richly illustrated book documents that process, as well as the renovated building—which fills the original structure with a state-of-the-art educational infrastructure offering studios, offices, lecture and concert halls, a movie theater, galleries, a museum, restaurants, a music venue, and even one hundred apartments.
Table of Contents
The University in its New Home
The interplay between building and shell, organizational culture, architecture and city
Janine Schiller and Katharina Nill
Beforehand is not Afterwards
The relocation to the Toni Campus and its strategic significance for Zurich University of the Arts
Thomas D. Meier and Janine Schiller
The Call for Colour
5000 people appropriate a new building
Katharina Nill
The Toni Fractal
A newutral’s perspective on the relocation to the Toni Campus
Kathrin Passig
Life at Toni
Snapshots of everyday campus life
Ingo Giezendanner alias GRRRR
“Relocation has its pros and cons”
A photographic comparison of workplaces
ZHdK sstudents and Simon Habegger
500,000 Objects with Various Needs
Exploring the climate zones of the Design Museum’s Open Collections
Katharina Nill
“Architecture isn’e omnipotent, it’s an offer”
The relationship between buildings and cities, architecture and appropriation
Janine Schiller in conversation with Toni Campus architects Mathias Müller and Daniel Niggli (EM2N)
Art School Buildings in Switzerland
An Architectuural history in pictures
Janine Schiller
From Dairy to University
Pictures of a transformation
Regula Bearth, Berrty Fleck, Roger Frei, and Hanspeter Dudli
Up and Down
How Dialma Jakob Bänziger built the ramp
Janine Schiller
The Toni Dairy
The development of the dairy industry in Zurich
Felix Escher
Zurich-West
The urbanistic surroundings of the Toni Campus
Janine Schiller,
Photographs by David Bienz
The Big Loop
Disguised as an electrician, a Swiss author spent a day in the Toni yoghurt factory in 1989
Peter Weber
The Toni Campus-data, facts, plans
Image Credits
Further Reading
Authors
The interplay between building and shell, organizational culture, architecture and city
Janine Schiller and Katharina Nill
Beforehand is not Afterwards
The relocation to the Toni Campus and its strategic significance for Zurich University of the Arts
Thomas D. Meier and Janine Schiller
The Call for Colour
5000 people appropriate a new building
Katharina Nill
The Toni Fractal
A newutral’s perspective on the relocation to the Toni Campus
Kathrin Passig
Life at Toni
Snapshots of everyday campus life
Ingo Giezendanner alias GRRRR
“Relocation has its pros and cons”
A photographic comparison of workplaces
ZHdK sstudents and Simon Habegger
500,000 Objects with Various Needs
Exploring the climate zones of the Design Museum’s Open Collections
Katharina Nill
“Architecture isn’e omnipotent, it’s an offer”
The relationship between buildings and cities, architecture and appropriation
Janine Schiller in conversation with Toni Campus architects Mathias Müller and Daniel Niggli (EM2N)
Art School Buildings in Switzerland
An Architectuural history in pictures
Janine Schiller
From Dairy to University
Pictures of a transformation
Regula Bearth, Berrty Fleck, Roger Frei, and Hanspeter Dudli
Up and Down
How Dialma Jakob Bänziger built the ramp
Janine Schiller
The Toni Dairy
The development of the dairy industry in Zurich
Felix Escher
Zurich-West
The urbanistic surroundings of the Toni Campus
Janine Schiller,
Photographs by David Bienz
The Big Loop
Disguised as an electrician, a Swiss author spent a day in the Toni yoghurt factory in 1989
Peter Weber
The Toni Campus-data, facts, plans
Image Credits
Further Reading
Authors

