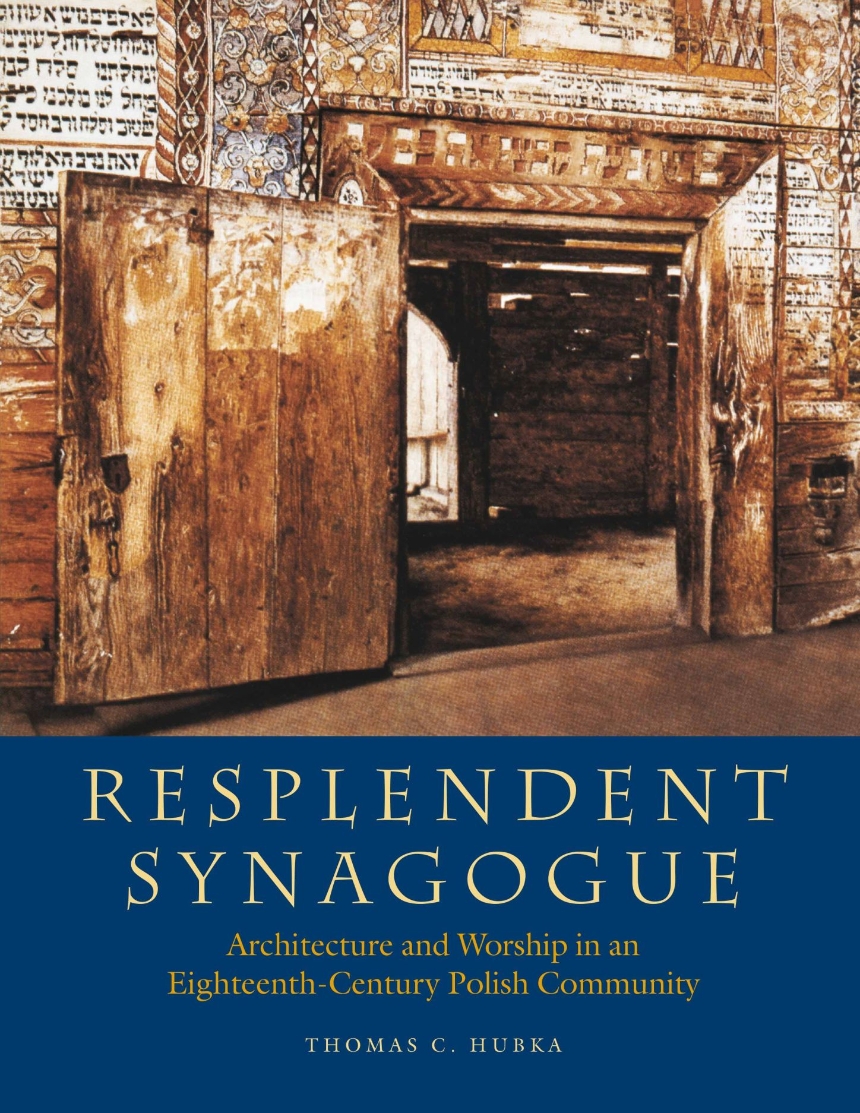Resplendent Synagogue
Architecture and Worship in an Eighteenth-Century Polish Community
9781684581337
9781684581344
Distributed for Brandeis University Press
Resplendent Synagogue
Architecture and Worship in an Eighteenth-Century Polish Community
This unique exploration of a lost religious and cultural artifact breathes new life into a forgotten but fascinating aspect of eighteenth-century Polish Jewry.
Thomas C. Hubka, an architectural historian, immersed himself in medieval and early modern Jewish history, religion, and culture to prepare for this remarkable study of the eighteenth-century Polish synagogue in the town of Gwozdziec, now in present-day Ukraine. Because the Gwozdziec Synagogue, like so many others, was destroyed by the Nazis, this book revives a spiritual community lost to history. Hubka selected the Gwozdziec Synagogue because of the completeness of its photographic and historical records. Graced with nearly two hundred historical photographs, architectural drawings, maps, diagrams, and color illustrations, Resplendent Synagogue vividly recreates the spiritual heart of a once-vibrant Jewish population. Hubka demonstrates that while the architectural exterior of the synagogue was largely the product of non-Jewish, regional influences, the interior design and elaborate wall-paintings signified a distinctly Jewish art form. The collaboration of Jewish and Gentile builders, craftsmen, and artists in the creation of this magnificent wooden structure attests to an eighteenth-century period of relative prosperity and communal well-being for the Jews of Gwozdziec. Part of a tradition that was later abandoned by Eastern European Jewish communities in the nineteenth and twentieth centuries, this truly resplendent synagogue exemplified a high point in Jewish architectural art and religious painting.
Thomas C. Hubka, an architectural historian, immersed himself in medieval and early modern Jewish history, religion, and culture to prepare for this remarkable study of the eighteenth-century Polish synagogue in the town of Gwozdziec, now in present-day Ukraine. Because the Gwozdziec Synagogue, like so many others, was destroyed by the Nazis, this book revives a spiritual community lost to history. Hubka selected the Gwozdziec Synagogue because of the completeness of its photographic and historical records. Graced with nearly two hundred historical photographs, architectural drawings, maps, diagrams, and color illustrations, Resplendent Synagogue vividly recreates the spiritual heart of a once-vibrant Jewish population. Hubka demonstrates that while the architectural exterior of the synagogue was largely the product of non-Jewish, regional influences, the interior design and elaborate wall-paintings signified a distinctly Jewish art form. The collaboration of Jewish and Gentile builders, craftsmen, and artists in the creation of this magnificent wooden structure attests to an eighteenth-century period of relative prosperity and communal well-being for the Jews of Gwozdziec. Part of a tradition that was later abandoned by Eastern European Jewish communities in the nineteenth and twentieth centuries, this truly resplendent synagogue exemplified a high point in Jewish architectural art and religious painting.
264 pages | 8 color plates, 160 figures | 8 1/2 x 11 | © 2022
The Tauber Institute Series for the Study of European Jewry
Architecture: European Architecture
Religion: Judaism

