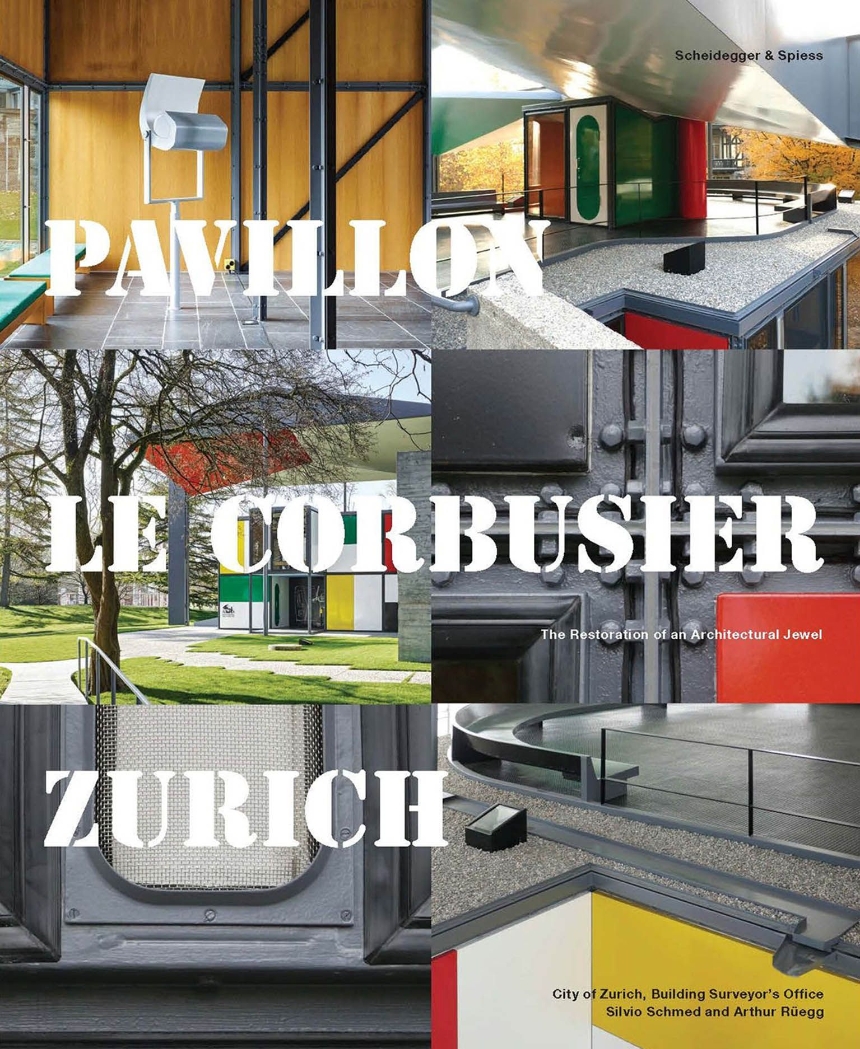9783858818522
Distributed for Scheidegger & Spiess
Pavillon Le Corbusier Zurich
The Restoration of an Architectural Jewel
Situated on the shore of the Lake Zurich, Le Corbusier’s exhibition pavilion is his last realized design. Based on his Modulor proportional system and designed at the scale of a single-family home, it demonstrates the potential of prefabricated elements to form a perfect space for art and design. Commissioned in 1960 by Heidi Weber, Zurich-based gallery owner and patron of Le Corbusier’s visual art, this structure in steel and glass represents pivotal aspects of Le Corbusier’s architectural philosophy, and also points to the future. Architects Silvio Schmed and Arthur Rüegg have carefully restored the Pavillon Le Corbusier to its original state, including the reconstruction of missing pieces of furniture and lighting fixtures. This book documents both their research and the restored building, featuring previously unpublished historic photographs and documents alongside newly commissioned images by Swiss photographer Georg Aerni.

