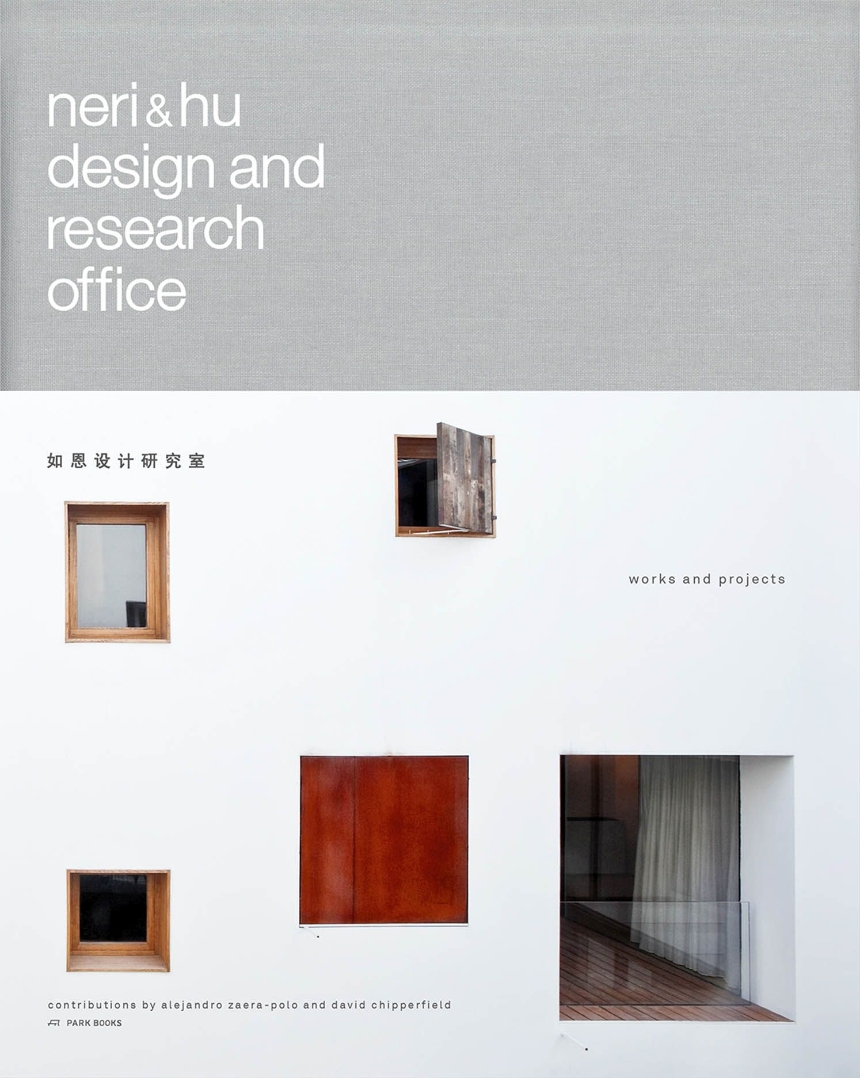In 2014, Lyndon Neri and Rossana Hu were named Designers of the Year by Wallpaper, largely for work they had created under the name of Neri & Hu Design and Research Office. The duo founded the firm in 2004 in Shanghai, with an additional office in London, and for more than a decade now it has been the source of incredibly creative, innovative architectural designs for projects around the globe. The first book ever published on the firm, Neri & Hu Design and Research Office presents a broad selection of its work in architecture and product design, lavishly illustrated. The projects covered include seven renovations in Shanghai; three retail spaces, including Neri & Hu’s office building; beautiful designs for a tea service, chair, table, and picnic basket; and several major ongoing projects, including a private residence in Florida and hotel renovations in London and Shanghai. A beautifully produced book, with contributions from Alejandro Taera Polo and David Chipperfield, Neri & Hu Design and Research Office is a testament to a firm working at the height of its powers.
280 pages | 300 color plates, 110 halftones | 8 1/2 x 11 | © 2015
Architecture: European Architecture
Table of Contents
Introduction
Building with Presence
Diachronic Matters
Buildings and Interiors
The Reverse Courtyard. Design Republic Flagship Store
The Vertical Lane House. Waterhouse at South Bund
The Black Box. Neri&Hu + Design Republic Offices
The Recontextualization of History. Design Commune and Commune Social
The Split House. Private Residence In Tianzifang
The Marketplace. Mercato Restaurant by Jean-Georges Vongerichten
The Recycled Lane House. Camper China Showroom in Shanghai
The Overlapping Land/House. Private Residence in Singapore
Ongoing Projects
The Shunting House. Indian River Private House
The Magistrates Court. Bow Street Boutique Hotel
The Garden Unites. Kuala Lumpur Residential Tower
The Heritage Journey. Sentul Contemporary Art Museum
Products
Zisha Tea Project
Extend Mirror
Solo Chair
Sedan Chair
Ming Chair
Utility Chair
Wild Feast Picnic Basket
Appendix
Project Details
Biographies
Collaborators
Building with Presence
Diachronic Matters
Buildings and Interiors
The Reverse Courtyard. Design Republic Flagship Store
The Vertical Lane House. Waterhouse at South Bund
The Black Box. Neri&Hu + Design Republic Offices
The Recontextualization of History. Design Commune and Commune Social
The Split House. Private Residence In Tianzifang
The Marketplace. Mercato Restaurant by Jean-Georges Vongerichten
The Recycled Lane House. Camper China Showroom in Shanghai
The Overlapping Land/House. Private Residence in Singapore
Ongoing Projects
The Shunting House. Indian River Private House
The Magistrates Court. Bow Street Boutique Hotel
The Garden Unites. Kuala Lumpur Residential Tower
The Heritage Journey. Sentul Contemporary Art Museum
Products
Zisha Tea Project
Extend Mirror
Solo Chair
Sedan Chair
Ming Chair
Utility Chair
Wild Feast Picnic Basket
Appendix
Project Details
Biographies
Collaborators

