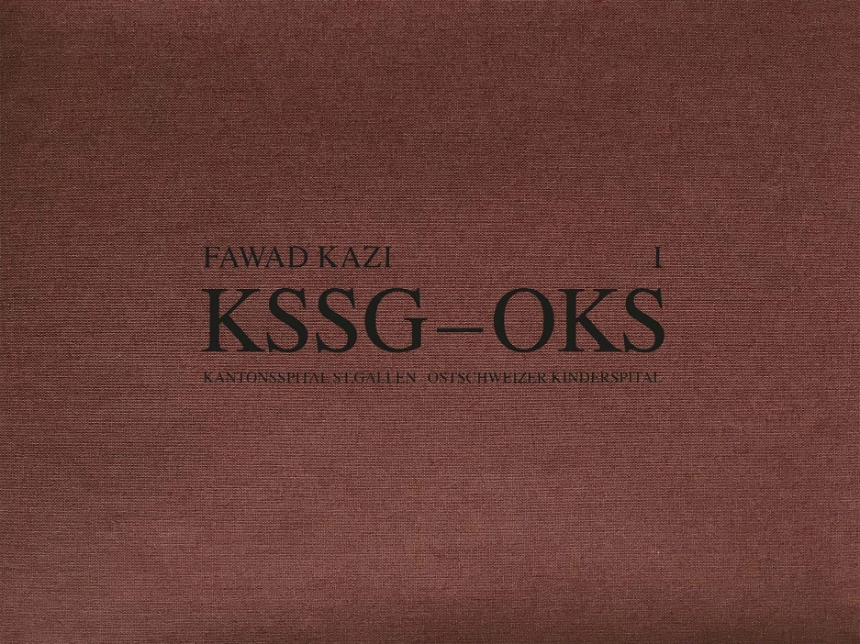In 2011, Zurich-based architect Fawad Kazi submitted the winning proposal for the rebuilding and extension of a hospital complex in the Swiss city of St Gallen. The project calls for a number of existing structures to undergo vast rebuilding and new ones to be added over a period of ten years, transforming a park that is currently full of individual buildings into a single continuous complex. This monograph—the first of what will eventually be five parts—documents the project in detail. It highlights its significance for St Gallen’s urban design as well as the specific demands it makes on architectural design and construction and for the hospital’s operations. Volume I covers the project’s genesis and the first new building, a pavilion structure housing a restaurant and, in the basement, an electrical substation.
64 pages | 60 color plates, 20 halftones, 20 line drawings | 11 3/4 x 8 3/4 | © 2018
Architecture: Architecture--Criticism

