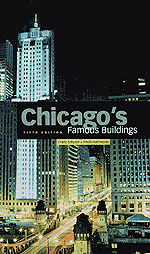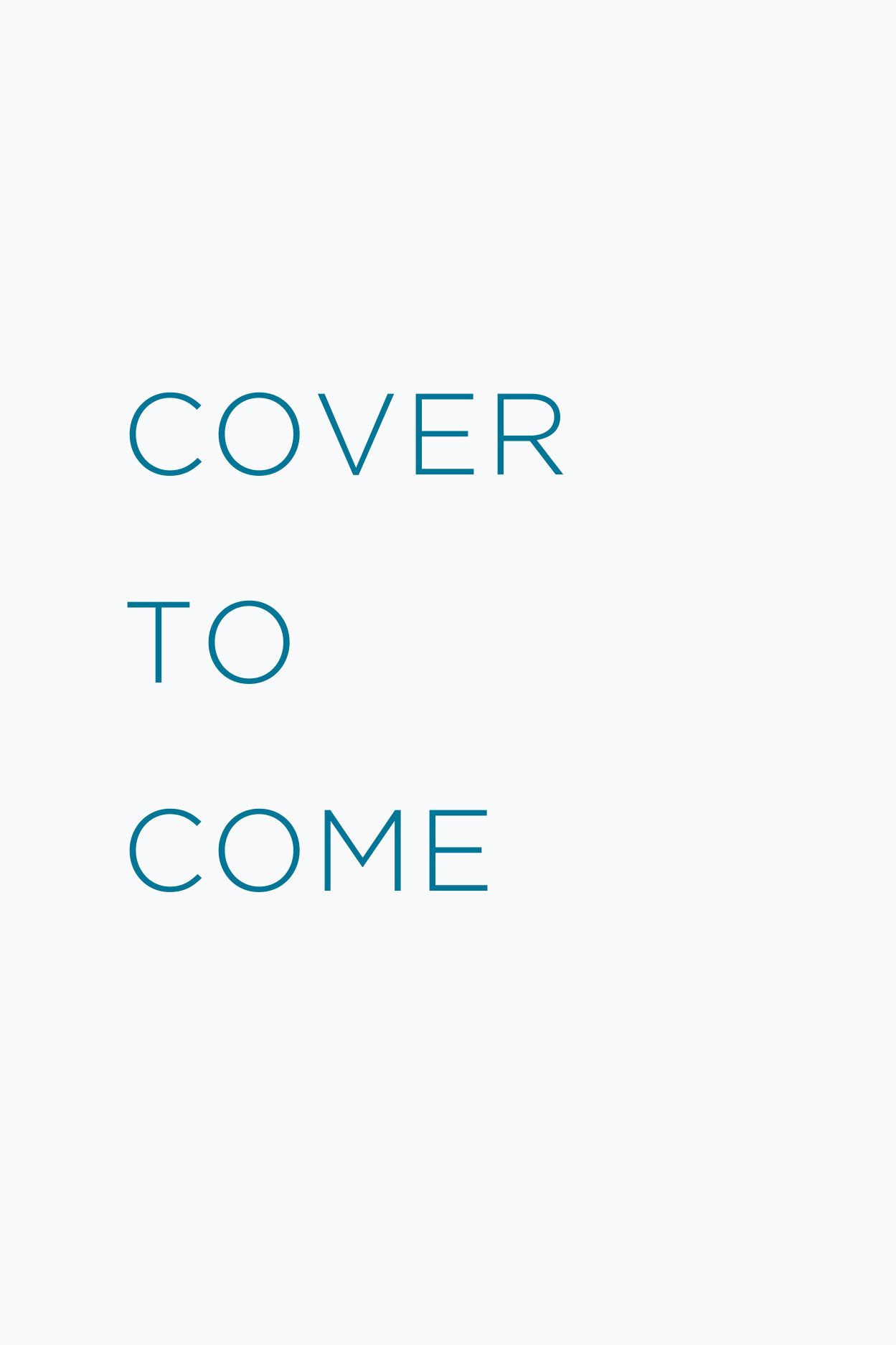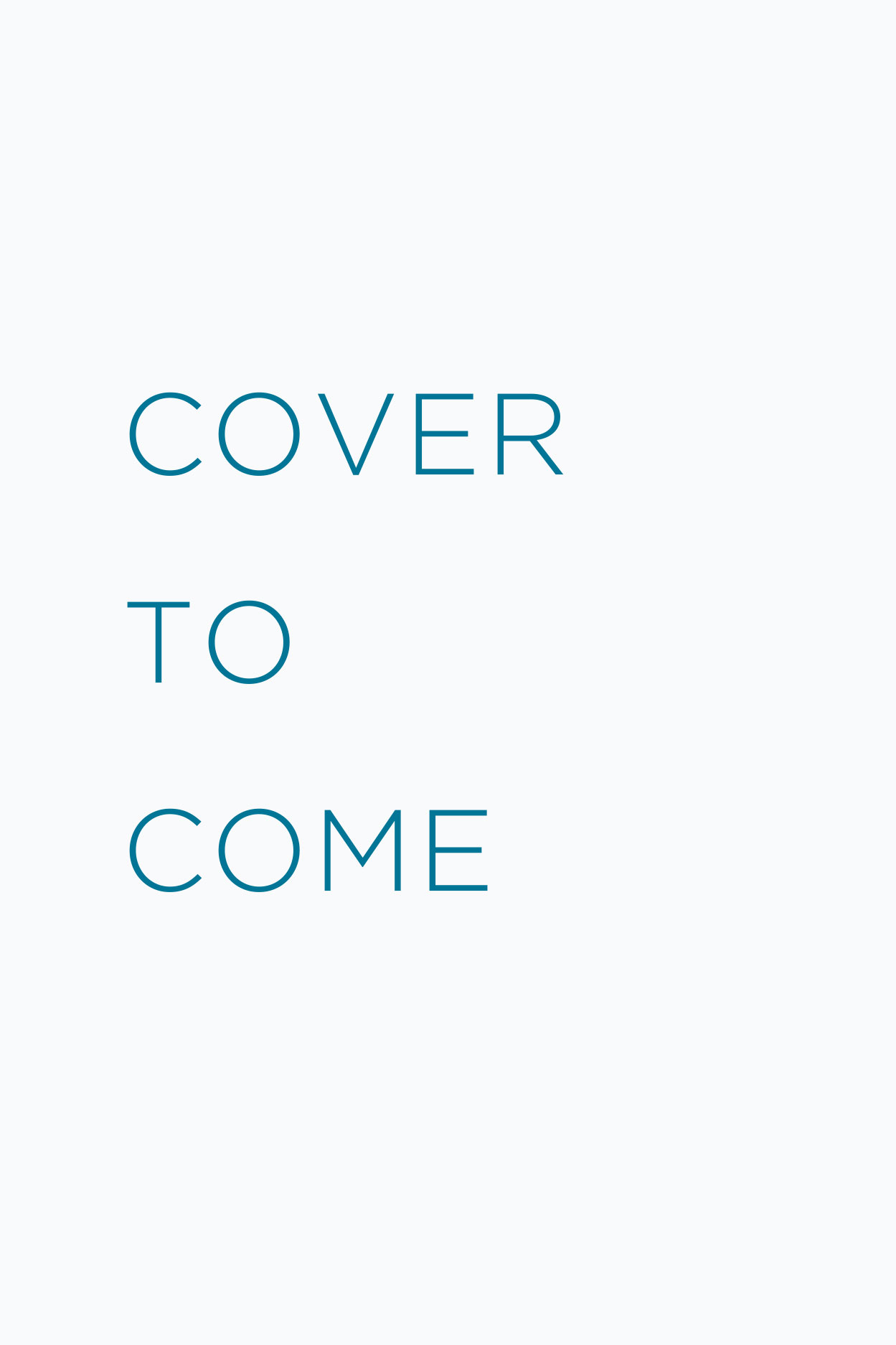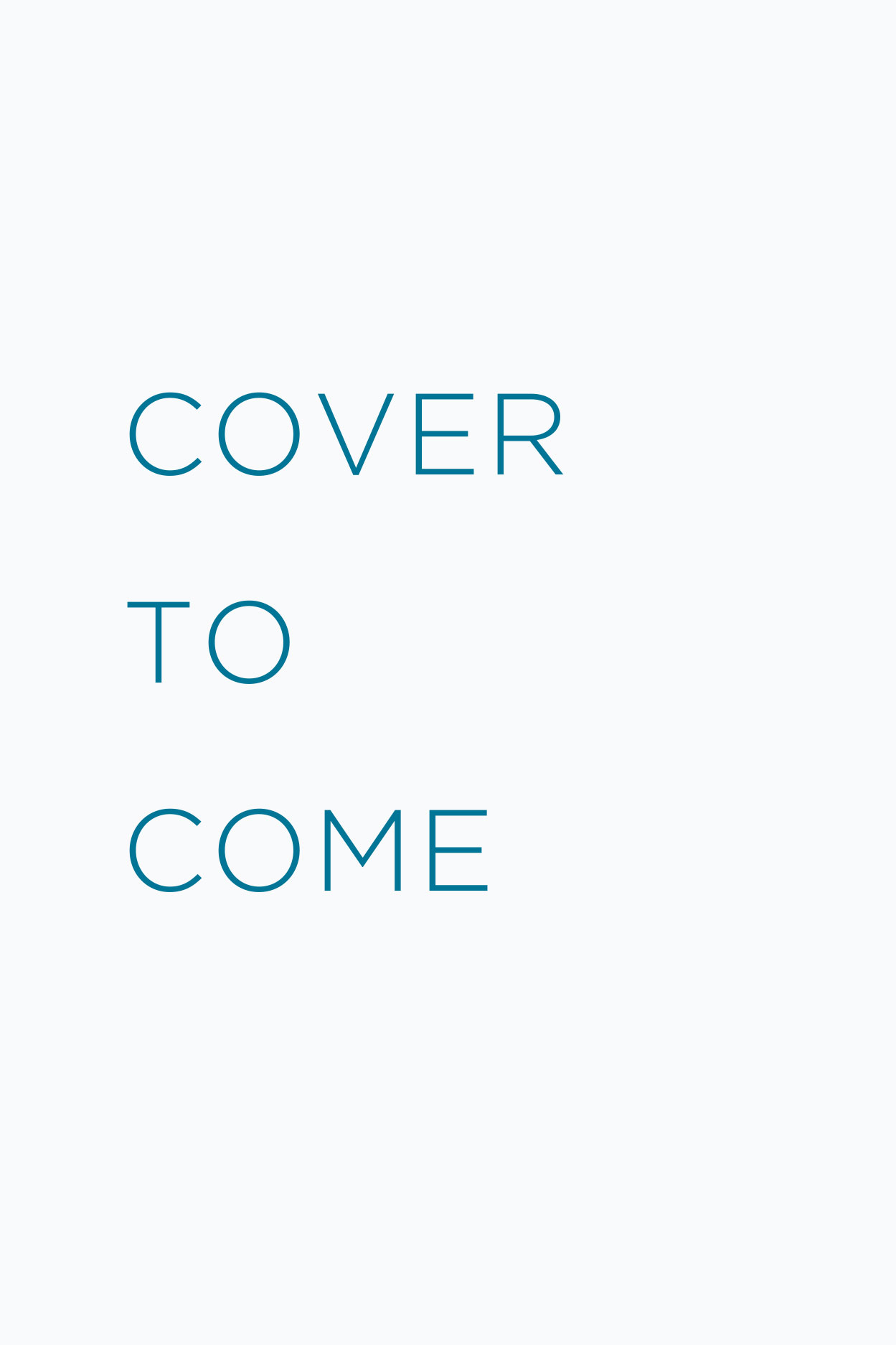
“This is the one book on Chicago architecture that everyone should have.”—Chicago Tribune
![]()
More excerpts:
Harold Washington Library Center
![]()
Elsewhere on the web:
University of Chicago campus plan and construction website.
University of Chicago website.
University of Chicago
from
Chicago's Famous Buildings: Fifth Edition
by Franz Schulze and Kevin Harrington
[137]
University of Chicago (1891-)
Bounded by Fifty-fifth and Sixty-first Streets, the Illinois Central tracks and Cottage Grove Avenue
 The major phases of the university’s architectural history can be readily discerned from a walk around the campus. The two most obvious are the earliest and the latest, separated by slightly more than a century. In 1891 a plan of the newly founded school was conceived by two of its trustees, Martin Ryerson and Charles L. Hutchinson, and plotted by Chicago architect Henry Ives Cobb. An area bounded by Fifty-seventh Street, University Avenue, Fifty-ninth Street, and Ellis Avenue was divided into seven quadrangles. That space, now known as the Main Quadrangles and clearly perceptible as the heart of the university, was outfitted with buildings based on the English Gothic model of Oxford University. Several of the early components of the grouping were designed by Cobb himself, the oldest of them Cobb Hall (1891, named for a benefactor, not the architect), and Ryerson Physical Laboratory and Kent Chemical Laboratory, each dating from 1894. Following the turn of the twentieth century, Shepley, Rutan & Coolidge were appointed campus architects. That firm had earlier employed the classical idiom in its designs for the Chicago Public Library (now the Chicago Cultural Center [9]) and the Art Institute of Chicago (12), but at the university, its architects remained true to Cobb’s Gothic style, notably in William Rainey Harper Memorial Library (1912), the Hutchinson Court and Tower Group (1903), and Bartlett Gymnasium (1903). Thereafter, commissions were awarded to various offices for individual buildings, but the Gothic manner was kept intact. Holabird & Roche was responsible for Rosenwald Hall (1915), and Coolidge & Hodgson (successor firm to Shepley, Rutan & Coolidge) for the intimate, richly decorated Bond Chapel (1926).
The major phases of the university’s architectural history can be readily discerned from a walk around the campus. The two most obvious are the earliest and the latest, separated by slightly more than a century. In 1891 a plan of the newly founded school was conceived by two of its trustees, Martin Ryerson and Charles L. Hutchinson, and plotted by Chicago architect Henry Ives Cobb. An area bounded by Fifty-seventh Street, University Avenue, Fifty-ninth Street, and Ellis Avenue was divided into seven quadrangles. That space, now known as the Main Quadrangles and clearly perceptible as the heart of the university, was outfitted with buildings based on the English Gothic model of Oxford University. Several of the early components of the grouping were designed by Cobb himself, the oldest of them Cobb Hall (1891, named for a benefactor, not the architect), and Ryerson Physical Laboratory and Kent Chemical Laboratory, each dating from 1894. Following the turn of the twentieth century, Shepley, Rutan & Coolidge were appointed campus architects. That firm had earlier employed the classical idiom in its designs for the Chicago Public Library (now the Chicago Cultural Center [9]) and the Art Institute of Chicago (12), but at the university, its architects remained true to Cobb’s Gothic style, notably in William Rainey Harper Memorial Library (1912), the Hutchinson Court and Tower Group (1903), and Bartlett Gymnasium (1903). Thereafter, commissions were awarded to various offices for individual buildings, but the Gothic manner was kept intact. Holabird & Roche was responsible for Rosenwald Hall (1915), and Coolidge & Hodgson (successor firm to Shepley, Rutan & Coolidge) for the intimate, richly decorated Bond Chapel (1926).
 The most monumental edifice on the campus is Rockefeller Memorial Chapel (1928), designed by one of the major masters of the American Gothic Revival of the 1920s, Bertram G. Goodhue, and named for John D. Rockefeller, the industrialist whose enormous wealth was sufficient to guarantee the founding of the university. Just north and west of the chapel is a museum of Near Eastern antiquities, the Oriental Institute (1931), by Mayes, Murray & Phillips, successors to the Goodhue office.
The most monumental edifice on the campus is Rockefeller Memorial Chapel (1928), designed by one of the major masters of the American Gothic Revival of the 1920s, Bertram G. Goodhue, and named for John D. Rockefeller, the industrialist whose enormous wealth was sufficient to guarantee the founding of the university. Just north and west of the chapel is a museum of Near Eastern antiquities, the Oriental Institute (1931), by Mayes, Murray & Phillips, successors to the Goodhue office.
The interruption of building activity by the depression and World War II had a major effect on American architecture as a whole and no less on later additions to the university. The traditional reliance on the Gothic gave way to modernist styles, with the result that recent campus buildings bear the mark more of their individual designers than of any shared stylistic approach. That development has led to some impressive work, but at the expense of the commonality of vision that made the pre-1930 Main Quadrangles and contiguous areas a campus equal in quality to the finest in America.
The last recognizable effort in the Gothic is the Administration Building (Holabird, Root & Burgee, 1948), a structure with little to recommend it beyond a tolerable compatibility with its neighbors. In 1955 Eero Saarinen was asked to produce another master plan, the first since 1891. Addressed principally to the land south of Sixtieth Street, its chief adornments there were Mies van der Rohe’s Social Service Administration Building (1965) and Saarinen’s own Law School complex (1960), the latter including a low-rise classroom wing, an auditorium building in the shape of an eight-pointed star, and the Law School library, identifiable by its folded glass wall. Edward Durell Stone’s Graduate Residence Hall, its columns unimpressively thin, is one of the least successful of the Sixtieth Street group. Saarinen’s master plan also resulted in the construction of an ensemble of buildings on the North Campus, all related to the arts: the Cochrane-Woods Arts Center, including the Smart Museum of Art (Edward Larrabee Barnes, 1974), and the Court Theatre (Harry Weese, 1981).

At the end of the 1990s, the university undertook a full-scale examination of its values and priorities and the architecture reflective of them, with the effort leading to a third master plan. This one, assembled by a committee of university personnel and guided by planners Naramore, Bain, Brady & Johansen, is meant to be as comprehensive as any comparable endeavor previous to it. Nearly a dozen major new buildings or reconstituted old ones are anticipated. They will be located in accordance with a reorganization of the campus framework that promises all passages to be appropriately landscaped. The first phase of the new master plan will expand and integrate the northern portion of the campus. Among the chief components there are two structures designed by Cesar Pelli & Associates: a large parking structure (finished in 2001) and the Gerald Ratner Athletics Center (completion anticipated in 2003), the latter meant to replace the attractive but antiquated Bartlett Gymnasium, which in turn will be transformed into a student center, equipped with a dining facility. Neighboring buildings are the Interdivisional Research Building for the Physical Sciences and Biological Sciences Divisions, by Ellenzweig Associates (completion targeted for 2005), and the Max Palevsky Residential Commons, by Ricardo Legorreta (finished in 2001). The Ellenzweig and Legorreta buildings are part of a consolidation into quadrangle form of two areas already in existence. In the first instance, the residence halls will be sited just north of Regenstein Library (1970, Skidmore, Owings & Merrill, lead designer Walter Netsch), a structure whose grooved and roughened limestone walls are indebted to the primarily British Brutalist movement of the 1960s and 1970s. The Interdivisional Research Building will complete a quadrangle whose members are associated with the natural sciences: the Kersten Physics Teaching Center (1985, Holabird & Root and Harold H. Hellman, university architect); the John Crerar Library (1984, Stubbins Associates), a respectable modernist effort; and two idiosyncratic works by I. W. Colburn: the Henry Hinds Laboratory for the Geophysical Sciences (1968), in collaboration with J. Lee Jones, and the Cummings Life Science Center (1973), in collaboration with Schmidt, Garden & Ericson and Harold H. Hellman.
One of the major new buildings, the Graduate School of Business, designed by Raphael Vinoly, will replace Eero Saarinen’s Woodward Court and Commons student housing complex east of the Main Quadrangles (anticipated completion 2004). Under consideration for a still later date is an arts center that, added to the Court Theatre and the Cochrane-Woods Arts Center, would complete an arts quadrangle on the North Campus.
Among the newly completed buildings, the idiom is mostly modernist, with the Palevsky Commons notable for its colorful exterior. The palette is bright and emphatically cheerful, but its proximity to Henry Moore’s 1967 sculpture, Nuclear Energy, palpably suggestive of an atomic explosion, makes for a jarring contextual contrast.
Meanwhile, several of the new additions preserve a more traditional outer appearance. The University of Chicago Press Building, for one, is a conservative masonry building finished in 2000 by Booth Hansen Associates at Sixtieth Street and Dorchester Avenue, on the southeast edge of the campus. The massing, the ashlar limestone envelope, and the vertical fenestration of the Kovler Gymnasium of the university’s Laboratory School (2000), by Nagle Hartray Danker Kagan McKay, are reminders of the Gothicism of the old campus.
From its placement on Fifty-ninth Street, the Lab School looks out upon one of the most splendid spaces on the campus, the Midway Plaisance, a quarter-mile-wide parkland, planned as early as the 1870s by Frederick Law Olmsted but remembered more as the area of the 1893 World’s Columbian Exposition devoted to the pavilions of foreign nations. The Midway is now owned by the city of Chicago and managed by the Chicago Park District, but both entities have cooperated in the university’s decisions to make the space more active and socially inviting. The year-round ice-skating rink and its warming house, completed in 2001 by Nagle Hartray Danker Kagan McKay, make up the principal parts of that program, which in final form will feature a number of elegantly plotted gardens. Moreover, in keeping with the recomposition of the Midway, additional landscaping as well as architectural decorative elements lined along Ellis Avenue are intended to turn that thoroughfare into the visual spine of the campus.
Copyright notice: ©2003 Excerpted from pages 246-50 of Chicago's Famous Buildings: 5th edition by Franz Schulze and Kevin Harrington, published by the University of Chicago Press. ©2003 by the University of Chicago. All rights reserved. This text may be used and shared in accordance with the fair-use provisions of U.S. copyright law, and it may be archived and redistributed in electronic form, provided that this entire notice, including copyright information, is carried and provided that the University of Chicago Press is notified and no fee is charged for access. Archiving, redistribution, or republication of this text on other terms, in any medium, requires the consent of University of Chicago Press.
Franz Schulze and Kevin Harrington
Chicago's Famous Buildings: Fifth edition
©1965, 1969, 1980, 1993, 2003; 358 pages, 206 halftones; 4-3/4 x 8
Cloth $35.00 ISBN: 0-226-74064-1
Paper $14.00 ISBN: 0-226-74066-8For information on purchasing the book—from bookstores or here online—please go to the webpage for Chicago's Famous Buildings.
See also:
- Our catalog of books about Chicago.
- Our catalog of architecture titles.
- Other excerpts and online essays from University of Chicago Press titles.
- Sign up for e-mail notification of new books in this and other subjects.