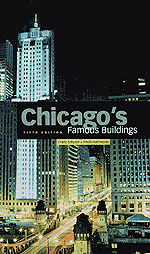
“This is the one book on Chicago architecture that everyone should have.”—Chicago Tribune
![]()
More excerpts:
Elsewhere on the web:
Official website for the Harold Washington Library Center
Harold Washington Library Center
from
Chicago's Famous Buildings: Fifth Edition
by Franz Schulze and Kevin Harrington
[25]
Harold Washington Library Center (1991)
400 South State Street
Architects: Hammond, Beeby & Babka
The huge publicity preceding the 1991 opening of the new main Chicago Public Library mostly stemmed from two sources: a long-lasting argument over where the new structure should be erected (indeed, should it be a new building at all or a rehabilitated old one?) and the formal competition for a final design, a contest that unfolded once the South Loop site was selected.

Moreover, the winning entry generated considerable controversy in its own right. Design architect Thomas Beeby conceived a building of the sort one rightly calls an edifice, which mostly looks as if the modernist revolution of the last century had never happened. Clad with granite on the lower levels and brick above, the library is monumental in more than scale, harking back to the Beaux Arts manner of the late nineteenth century not only in its powerful axial symmetry but in the heavy representational decoration that adorns its exterior. It is clearly indebted to the ancient Western tradition of grandiloquent civic structures.
 Yet a closer look confirms that it is a contemporary building after all, especially in its self-consciously neo-Mannerist mixture of old and new elements. The whole west wall and the pedimented attic are clad in glass and aluminum and steel components, whose modernist look is counterposed violently but knowingly with the building’s overall muscular classicism. The granite base and the attic house the public areas of the library, the most imposing part of which is the glass-roofed winter garden on the top story, recently equipped with a restaurant. The undifferentiated stack spaces of the middle floors are expressed on the facade by tall, deeply incised arched windows that reinforce the dignity and weight of the whole. Other latter-day touches are found in the decorative program of the interior, which features sculptures and paintings by well-known artists, principally from Chicago.
Yet a closer look confirms that it is a contemporary building after all, especially in its self-consciously neo-Mannerist mixture of old and new elements. The whole west wall and the pedimented attic are clad in glass and aluminum and steel components, whose modernist look is counterposed violently but knowingly with the building’s overall muscular classicism. The granite base and the attic house the public areas of the library, the most imposing part of which is the glass-roofed winter garden on the top story, recently equipped with a restaurant. The undifferentiated stack spaces of the middle floors are expressed on the facade by tall, deeply incised arched windows that reinforce the dignity and weight of the whole. Other latter-day touches are found in the decorative program of the interior, which features sculptures and paintings by well-known artists, principally from Chicago.
In his use of ornament, Beeby has expressed his intention to revive the look of history in a building that, true to the postmodernist aesthetic, also displays its attachment to contemporaneity. The huge acroteria at the top edge of the structure feature several representations of the owl, a bird that stands for wisdom and learning. More specifically, Beeby’s iconography relates to the Midwest and to Chicago. The head of Ceres, Roman goddess of grain, appears in wall medallions together with ears of corn, the pairing symbolic of prairie agriculture. The ninth-floor cornice railing marks the uniform height of buildings proposed in the famous 1909 Plan of Chicago of Daniel Burnham and Edward Bennett. And the meaning of "Windy City Man" high on the facade is obvious.
Copyright notice: ©2003 Excerpted from pages 68-70 of Chicago's Famous Buildings: 5th edition by Franz Schulze and Kevin Harrington, published by the University of Chicago Press. ©2003 by the University of Chicago. All rights reserved. This text may be used and shared in accordance with the fair-use provisions of U.S. copyright law, and it may be archived and redistributed in electronic form, provided that this entire notice, including copyright information, is carried and provided that the University of Chicago Press is notified and no fee is charged for access. Archiving, redistribution, or republication of this text on other terms, in any medium, requires the consent of University of Chicago Press.
Franz Schulze and Kevin Harrington
Chicago's Famous Buildings: Fifth edition
©1965, 1969, 1980, 1993, 2003; 358 pages, 206 halftones; 4-3/4 x 8
Cloth $35.00 ISBN: 0-226-74064-1
Paper $14.00 ISBN: 0-226-74066-8For information on purchasing the book—from bookstores or here online—please go to the webpage for Chicago's Famous Buildings.
See also:
- Our catalog of books about Chicago.
- Our catalog of architecture titles.
- Other excerpts and online essays from University of Chicago Press titles.
- Sign up for e-mail notification of new books in this and other subjects.